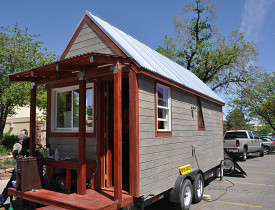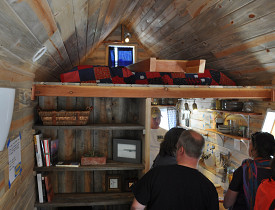The Art of Tiny House Living
 Tiny is a relative term and generally refers to homes of 400 sq feet or less; many of these are much smaller at 98 to140 sq feet or so. One of the big drivers for people to downsize is the freedom that comes from living smaller. Most of these tiny homes are built on wheels and can be moved from place to place. This portability is handy, but is mostly done to get around pesky building codes that relate to home sizes, room minimums, etc. By being on “wheels” these tiny homes are considered RV’s and those code constraints are avoided. Another level of freedom comes from the affordable nature of these homes. A big house normally requires a big mortgage and a 30-year “sentence” of work to pay for it all. In these cases less is more … more freedom and money to pursue other interests.
Tiny is a relative term and generally refers to homes of 400 sq feet or less; many of these are much smaller at 98 to140 sq feet or so. One of the big drivers for people to downsize is the freedom that comes from living smaller. Most of these tiny homes are built on wheels and can be moved from place to place. This portability is handy, but is mostly done to get around pesky building codes that relate to home sizes, room minimums, etc. By being on “wheels” these tiny homes are considered RV’s and those code constraints are avoided. Another level of freedom comes from the affordable nature of these homes. A big house normally requires a big mortgage and a 30-year “sentence” of work to pay for it all. In these cases less is more … more freedom and money to pursue other interests.
My Tiny House
When I started my tiny house project I decided to go with a fixed concrete foundation. After all I did have a place to build and this can allow for a wider home. (Most tiny houses on wheels are limited to 8 to 6 feet wide to allow them to be moved without special permits.) In my build area permits are not required for structures less than 200 sq feet if plumbing and electric utilities are not involved. Having spent many nights traveling and camping in yurts and small huts, I learned that the fundamentals of living can be met fairly easily. The basic minimum is a roof over your head, some seating and sleeping space, and some climate control for the chilly nights.
Looking back now, I realize that I lived for many years in places equally small and never felt that I was missing something. Dorm life was endured quite happily in a 12 x 12 foot room with a small bathroom space. Our cabin plan started as a small wooden scale model to get some perspective. At 10 by 20 with an 8 to 10 foot ceiling the space is plenty big for one, comfortable with two…and doable with four. Plus our land is a bit under 42 acres, or roughly 1,825,789 square feet. What we lack inside is more than made up…outside.

Visits With Other Tiny Home Builders
A few weeks ago I got to attend an open house that was being offered by a couple who had just completed their own tiny house build in the Denver area. They went with a more typical “house on wheels” approach. One of the biggest differences I noticed when inside their house is how the simple “shape” affected the feel of the space inside. Their house is about 130 sq feet but it is longer and narrower than my cabin. They also have additional interior walls that further break down the perceived space into smaller bits. A few simple modifications to the floor plan can greatly affect the perceived space.
Why It Works
The biggest problem for most when transitioning into smaller homes is the sheer quantity of possessions that we tend to accumulate and drag through our lives. Technology of the modern age can help here. Back in my old dorm days I carried about hundreds and hundreds if 12” vinyl records … not only did they take up huge amounts of space, they were god-awful heavy as well. Today that entire collection, and 3 times more, can be stored and carried in the palm of my hand via my iPod. Similarly, whole bookcases of books can be stored on digital e-readers like a Nook, or Kindle. I’m currently paring down 20 years of possessions. It's not easy to let go, but progress is being made.
Looking for a Pro? Call us (866) 441-6648

Cleaning Average Costs
Cleaning Services Experiences

“Stealth” Tree Trimming Was An Incredibly Clean Job

Tree Removal And Backyard Cleanup Make A New House Feel Like Home



